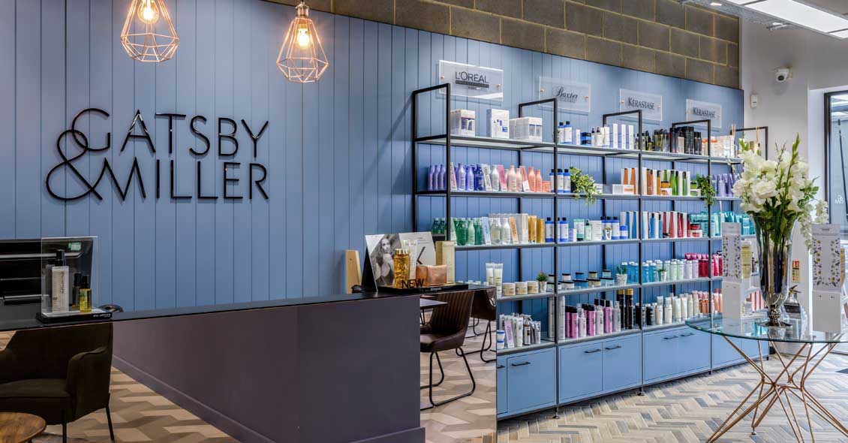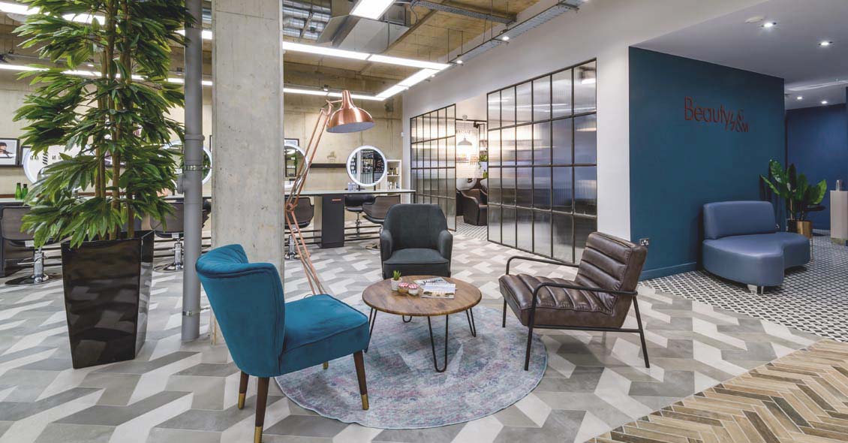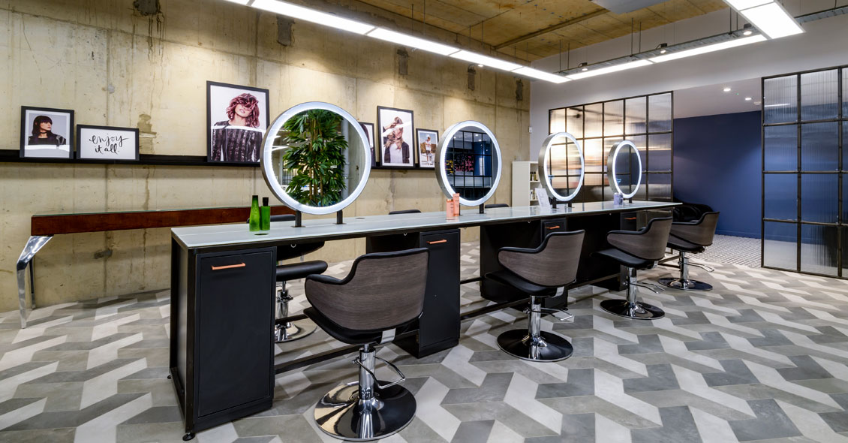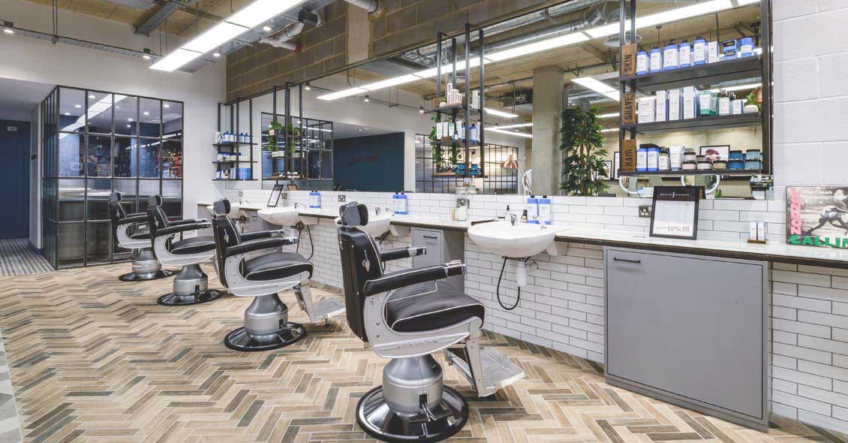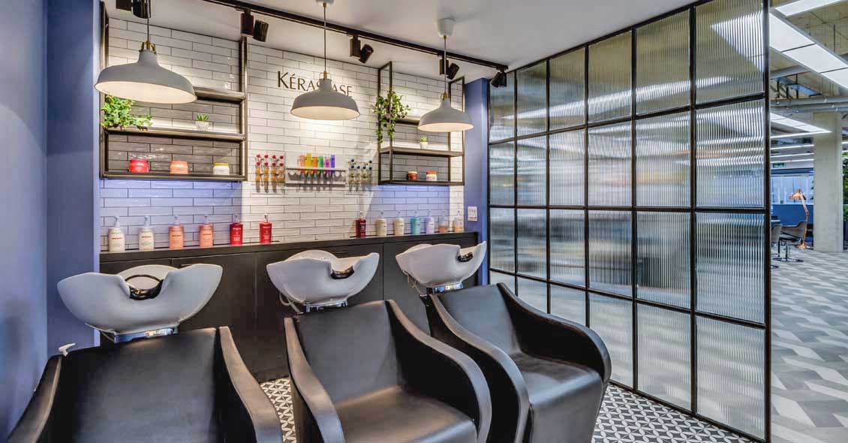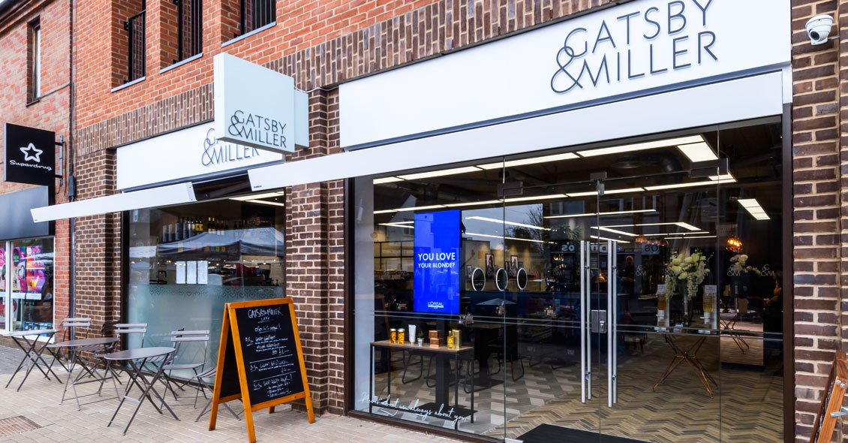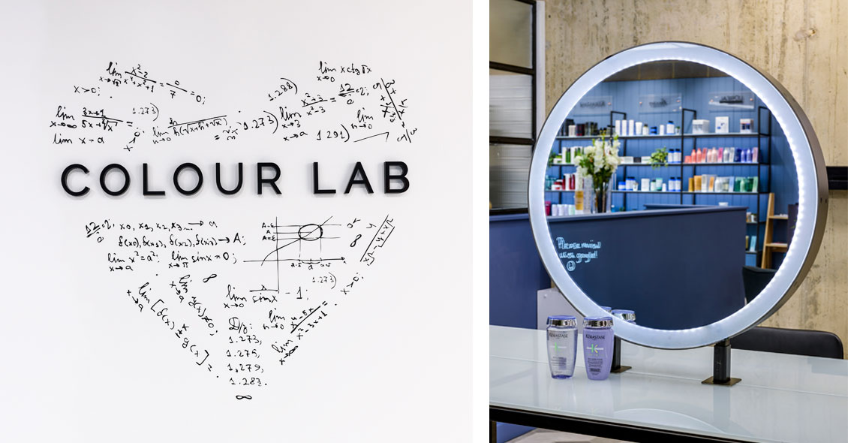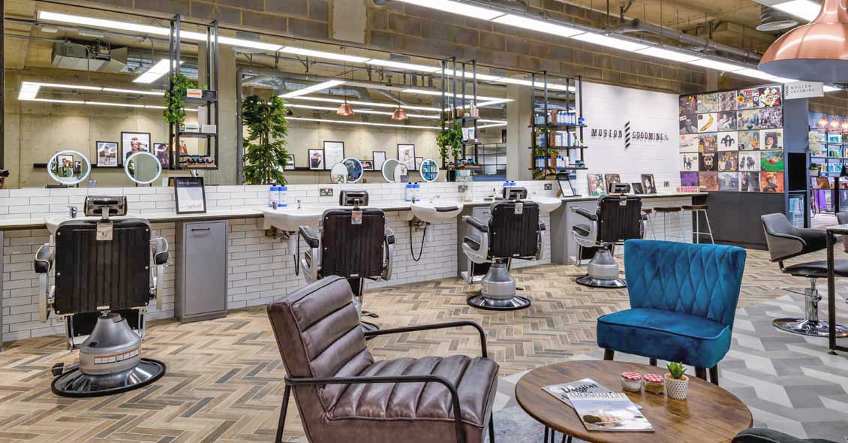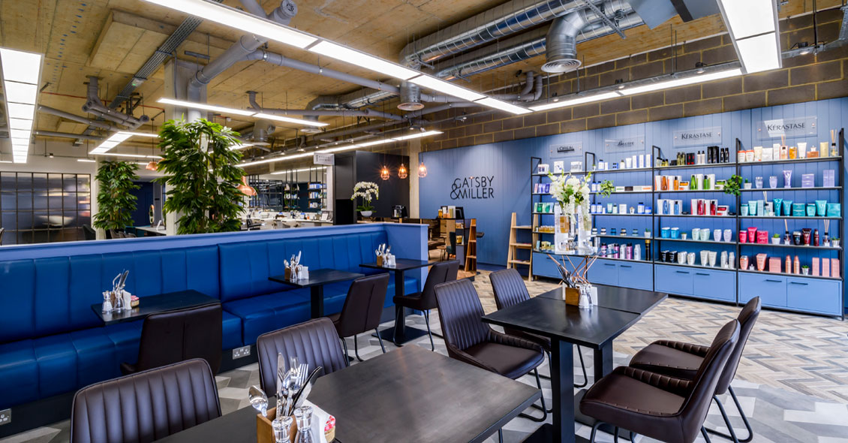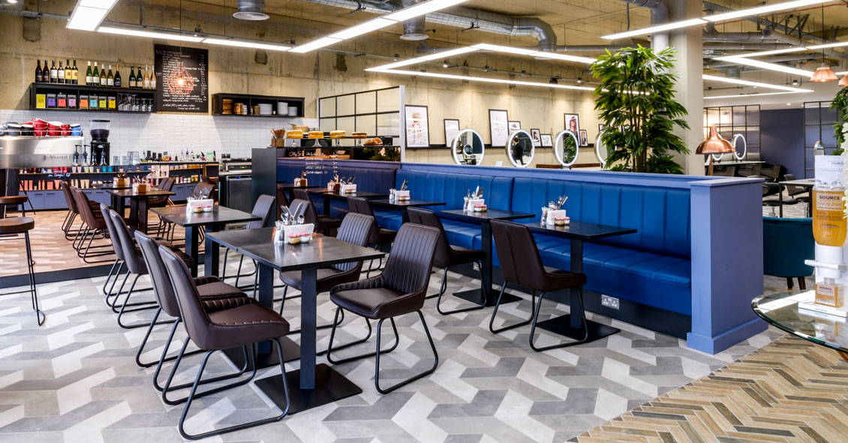Gatsby & Miller - Amersham
Project: Gatsby & Miller salon conversion
Client: Gatsby & Miller (now Haringtons Amersham)
Location: Amersham, Buckinghamshire
Services: Commercial Interior Design, Space Planning
The Challenge
Gatsby & Miller began as a successful hair salon, but its owners recognized a need for growth beyond traditional services. They envisioned a unique, multi-functional destination that would offer clients a holistic hair, beauty, and wellness experience, all under one roof. The vision was ambitious: to integrate hair styling, barbering, beauty treatments, and a café, without creating physical barriers that might hinder the flow or experience.
The main challenges included:
- Creating flow in a large, open-plan space: Integrating diverse services seamlessly into a 3,000 sq ft area, ensuring each zone had a distinct identity while remaining connected.
- Translating a brand concept into a physical space: Capturing the glamour and Art Deco heritage of the brand's namesake, The Great Gatsby, through design elements, while keeping the atmosphere modern and relaxed.
- Defining distinct zones without walls: Using design cues, lighting, and materials to differentiate the various service areas, from high-energy stations to tranquil relaxation spots.
Our Solution: Creating an experiential destination
Reis Design worked closely with the Gatsby & Miller team, embracing their ambitious vision to create an environment that felt both functional and luxurious.
Our strategy focused on three key areas:
- Defining zones through subtle design: Instead of using physical walls, we defined different areas using contrasting materials, varying flooring, and strategic colour palettes. For example, warmer, muted tones were used for the relaxing beauty treatment areas, while bolder colours and patterns highlighted the more dynamic styling stations. This created an intuitive flow for clients, guiding them through the space naturally.
- Integrating brand identity: The 1920s Art Deco influence was woven throughout the design, referencing the brand's name. This included herringbone flooring, copper fixtures, and elegant, custom-made lighting. The result was a cohesive design that told the brand's story, enhancing the client experience from the moment they walked in.
- Prioritizing functionality and flow: We ensured the design was as practical as it was beautiful. High-energy areas were placed strategically to avoid disrupting the calmer, more relaxing zones. The open-plan layout was carefully considered to maximise staff efficiency and create an engaging, transparent view of the various services on offer.
The Result
The transformation was a resounding success, establishing Gatsby & Miller as a unique destination in Amersham and helping it evolve its brand to a premium status.
- Elevated client experience: The new design successfully created an immersive and luxurious journey for every client, providing a wide array of services in a sophisticated setting.
- Operational efficiency: The thoughtful space planning led to a more streamlined and efficient workflow for staff, allowing for better service delivery across all areas.
- Strong brand reinforcement: The consistent Art Deco styling and considered details cemented the brand identity, resulting in a memorable and high-end experience that set Gatsby & Miller apart from competitors.
The Future
The success of the Gatsby & Miller project is a testament to the power of strategic interior design in creating immersive, functional, and memorable commercial spaces. The partnership demonstrates Reis Design's ability to help brands grow and evolve by translating ambitious concepts into tangible, high-impact realities.
Ready to transform your commercial space? Contact Reis Design today to discuss your vision.


